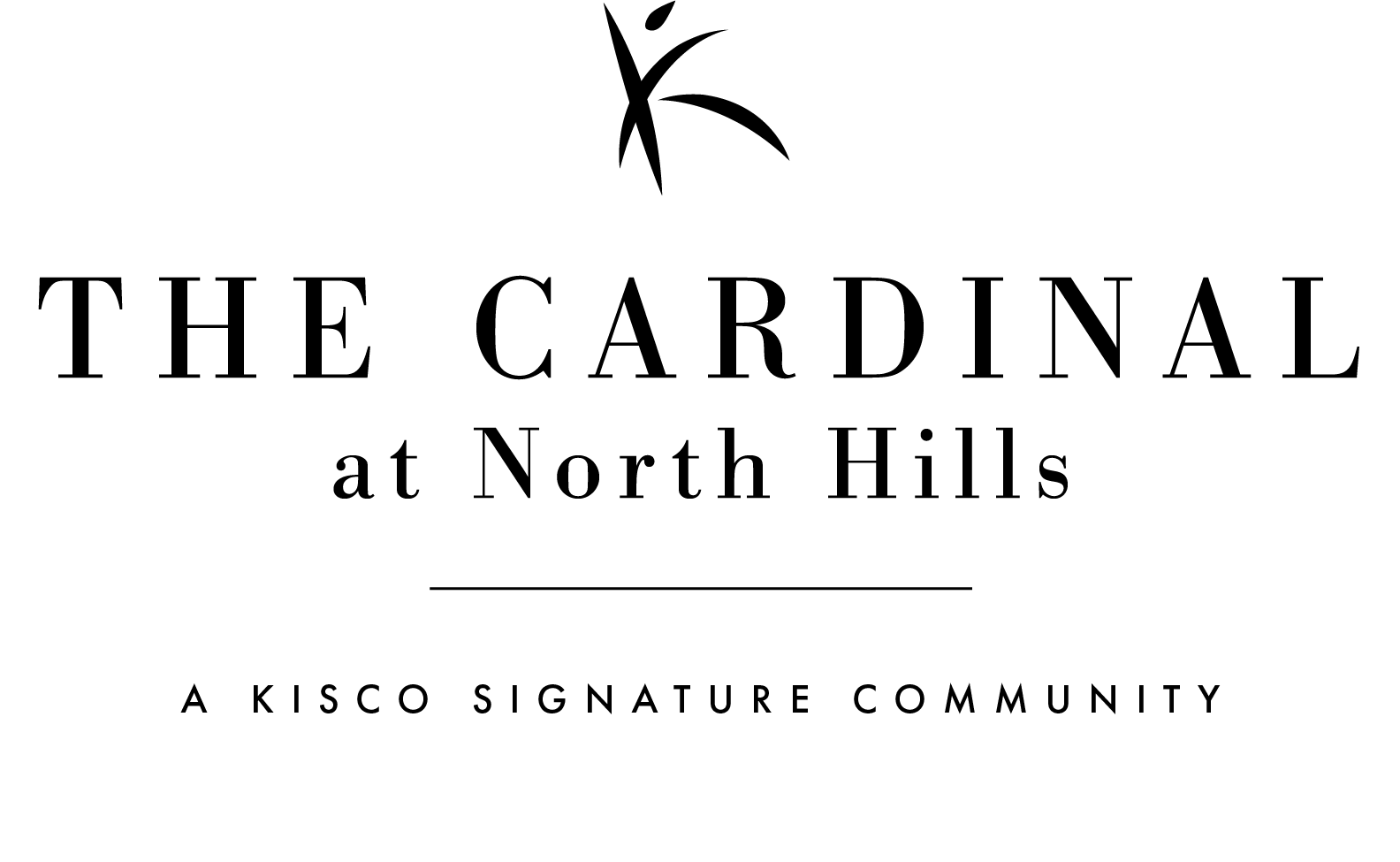We’ve designed a variety of spacious floor plans to suit your style of living and make it effortless and comfortable for you to live the life you choose. Our one, two and three bedroom independent living residences range from 800 to 2,080 square feet and cover a range of lifestyle needs and preferences.
Take a look by selecting a residence below and get a bird’s-eye view of our community layout through our site plan maps.
Schedule a tour today to see our stunning residences for yourself and to learn more about life at The Cardinal at North Hills.

